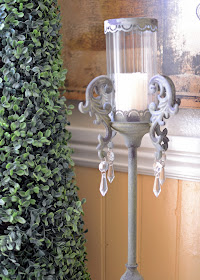Our front door leads directly into the kitchen. I know many people would not like their kitchen to be the first room in their house. Preparing & eating food together is such an important part of being human, of being a family, I think it's a great way to introduce the house.
We came from a much smaller home, which as it follows, our kitchen was rather small (about half this size), which is the custom for older homes.
This home is unique in that the kitchen is quite spacious for a pre-1900's home.
The kitchen through the living room french doors. We didn't do the kitchen remodel, previous owners did. But we did add the lighting fixtures.
On a whim, when Joseph was at school one day, I decided to do it. By myself. I ended up having to call our neighbor over to help. Learned that electrical work is a bit harder than I thought!
The island is a portable island. I believe an island is an absolute requirement to a kitchen.
I really wanted to install a hanging pot rack above the island, but since the island is portable & we move it around, we decided against it.
Next home wish list: a hanging pot rack & an island twice this size (we have more little people who need a place to sit while helping prepare meals).
I love my stainless steel fridge--when we first moved in I felt so pampered to have such a, in my standards, a very posh fridge.
The freezer is a pull-out one, which I really like.
(Do you see my Champion Juicer on top of the cupboards? It's getting kinda dusty. Hopefully we'll use it this summer to make lots of yummy sorbets & banana ice cream.)
I love the french doors because we can create a closed, intimate space easily by just shutting the doors.
And they're the old french doors--you know, like made of actual wood.
The white hutch is from Kmart, as well as the table (which, we've more than outgrown!).
Notice the shine on that floor? Yup, that was me. I scrubbed like there was no tomorrow.
I absolutely love how the kitchen leads into our living room, with the french doors opening everything up.
During the winter time, we typically keep the doors closed.
During spring, summer we open things & try to keep the doors open.
Our pantry? Underneath these benches.
Canned beans, flours, extra bottles of vinegar, ketchup, you name it.
Any perishables, they go inside these benches.
Again, we can't take credit for these awesome built-in benches. They were here when we bought the house.
This geometric shelf was also here when we moved in.
I'm not a cute-saying-painted-on-wood knick-knack type, but if it's the right style, I don't mind it being a part of my decor.
The walls were already yellow when we moved in, which was convieniant because my fave colors are yellows, green, white, gold. I already had a lot of decor from our other house that matched perfectly.
See those books in the upper left corner of the shelves? I bought those at Goodwill. They're old Mark Twain books. I bought them because they are old & green.
 |
| I guess you could say I'm a little shabby chic mixed with french country? I love crystal chandiliers (we have one in our stairwell). |
 |
| Amazing what fresh flowers do to a kitchen. $6, from Sam's Club. |
Don't I wish I ate with this table setting at each meal?
Plates are from Goodwill.
Napkin, placemat, & napkin holder from Kohl's (deeply discounted).
Stemware from Pier1.
{Here are some tips & tricks about table setting from Pier1.}
Back to Home Tour








No comments:
Post a Comment